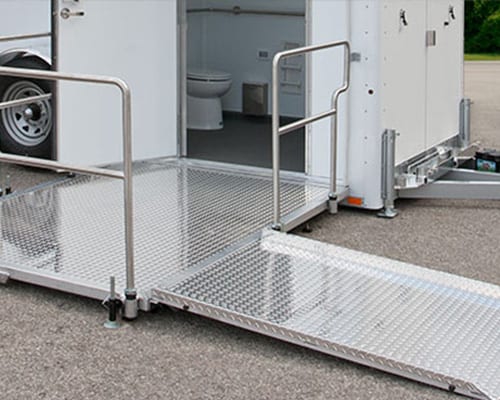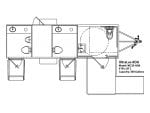The Royal Restrooms ADA Plus Two-Stall Unit is designed to accommodate larger groups of people including individuals with disabilities. The ADA (Americans with Disabilities Act) unit conforms to all applicable portions of the ADA Accessibility Guidelines (ADAAG). In addition to being a preferred restroom for large public events, this unit is perfect for business remodels requiring restroom facilities that meet ADAG requirements*. This unit may be combined with additional Royal Restrooms to serve events such as festivals and fundraisers. It is also ideal for serving those in need during emergency situations, disaster relief efforts, or in any case where power and water sources are not readily available.
The Royal Restrooms ADA Plus Two-Stall Unit includes one male restroom furnished with a sink, toilet, and urinal, one female restroom and one unisex ADA restroom, each with a sink and toilet. Whether used for a special event or emergency situation, Royal Restrooms provides individuals with the comforts of home in clean, private, and spacious stalls.
The unique design of Royal Restrooms gives them the mobility to go virtually anywhere. The ADA Plus Two-Stall Unit is completely self-contained and is operable using two (2) 110-volt outlets or a properly sized generator for the lights and heat or air conditioner. Water is supplied by a spigot and garden hose or a 125-gallon onboard fresh water holding tank.
The unit houses a 450-gallon waste holding tank. Rental options include daily, weekly, and long-term rentals, generators, additional fresh water holding tanks, and restroom attendant. (Exterior plants in photo are not included in the rental.) Pricing and availability may be obtained by contacting your local Royal Restrooms office.
Royal Restrooms of the Carolinas
Toll Free 866-652-3255


